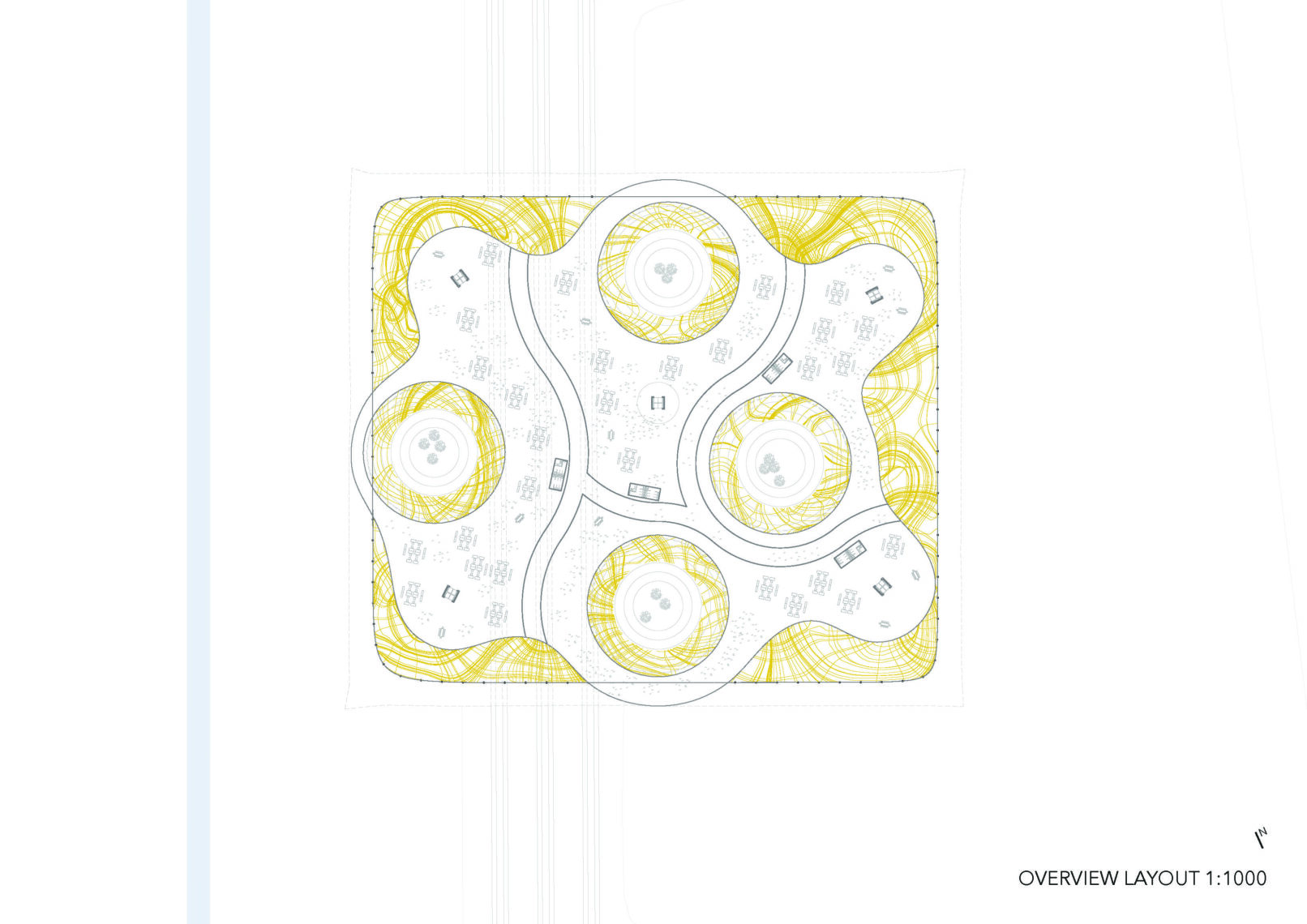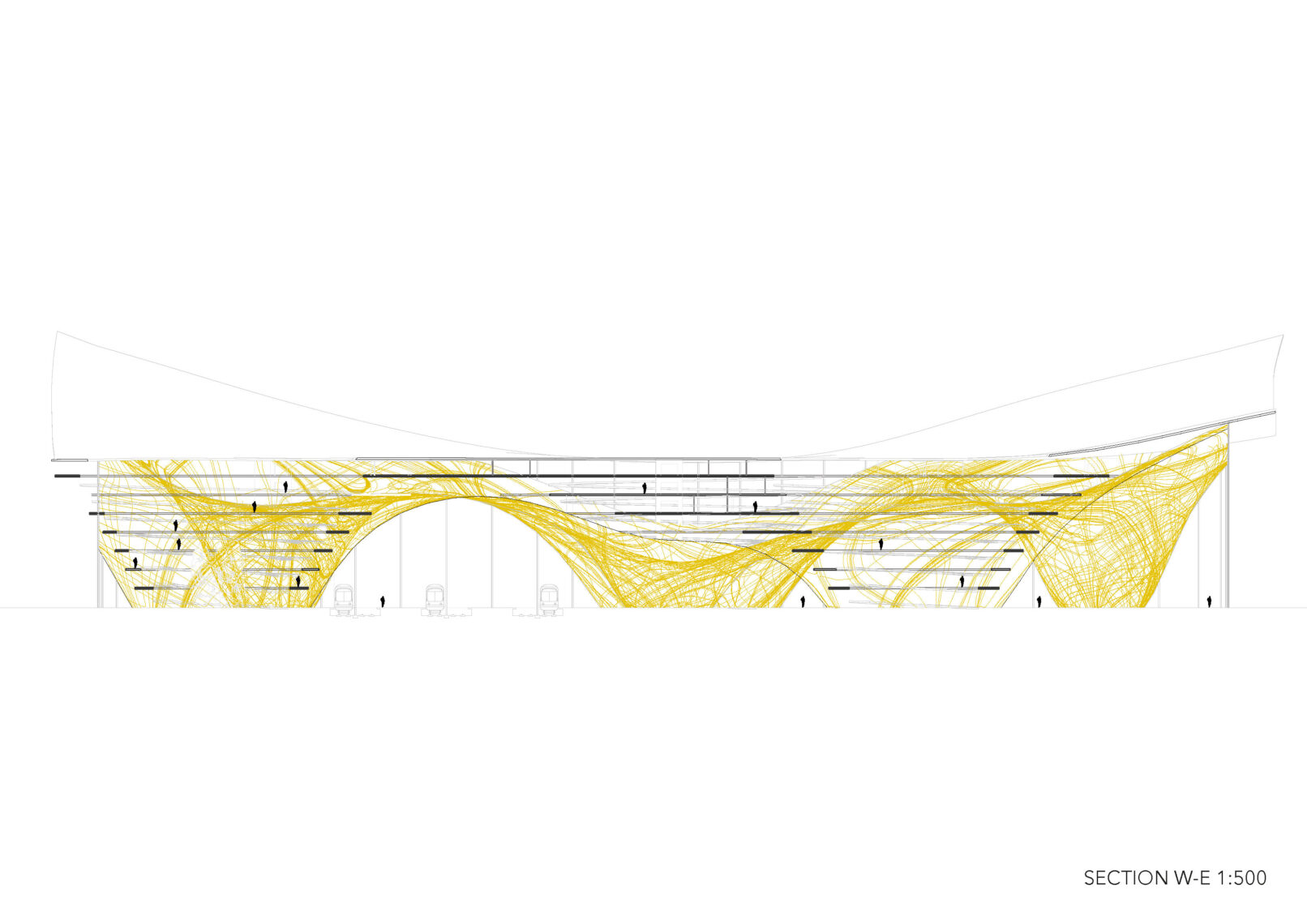XI’AN TRAIN STATION
The underlying concept for this design is the idea of elevating the classical train station form, a tube, into three-dimensional space. Through the targeted distribution of the support points of the three-dimensional system, an organic vault is created, which aims at a clear routing, creates public areas and squares and clearly defi nes the space of the train station’s hall. The supporting structure is calculated parametrically so that the load can be derived from a structure that is as fi ligree as possible.
The organic aesthetics clearly refer to the closeness to nature of the city of Xi’an, which captivates with its multiple parks and nature reserves, but is also associated with the chaotic hustle and bustle of the city. The golden colour is intended to recall the city’s great and important past as an imperial capital of china.
The cones and the vault will contain storeys for shops, offi ces and hotel. Some cones contain an inner courtyard, which is designed as a park and fl oods the entire building with light. Further openings for the natural lighting of the hall are arranged in the roof. The shell-structured roof, which adapts to the supporting structure, is reminiscent of the many pagodas that can be found in Xi’an.



